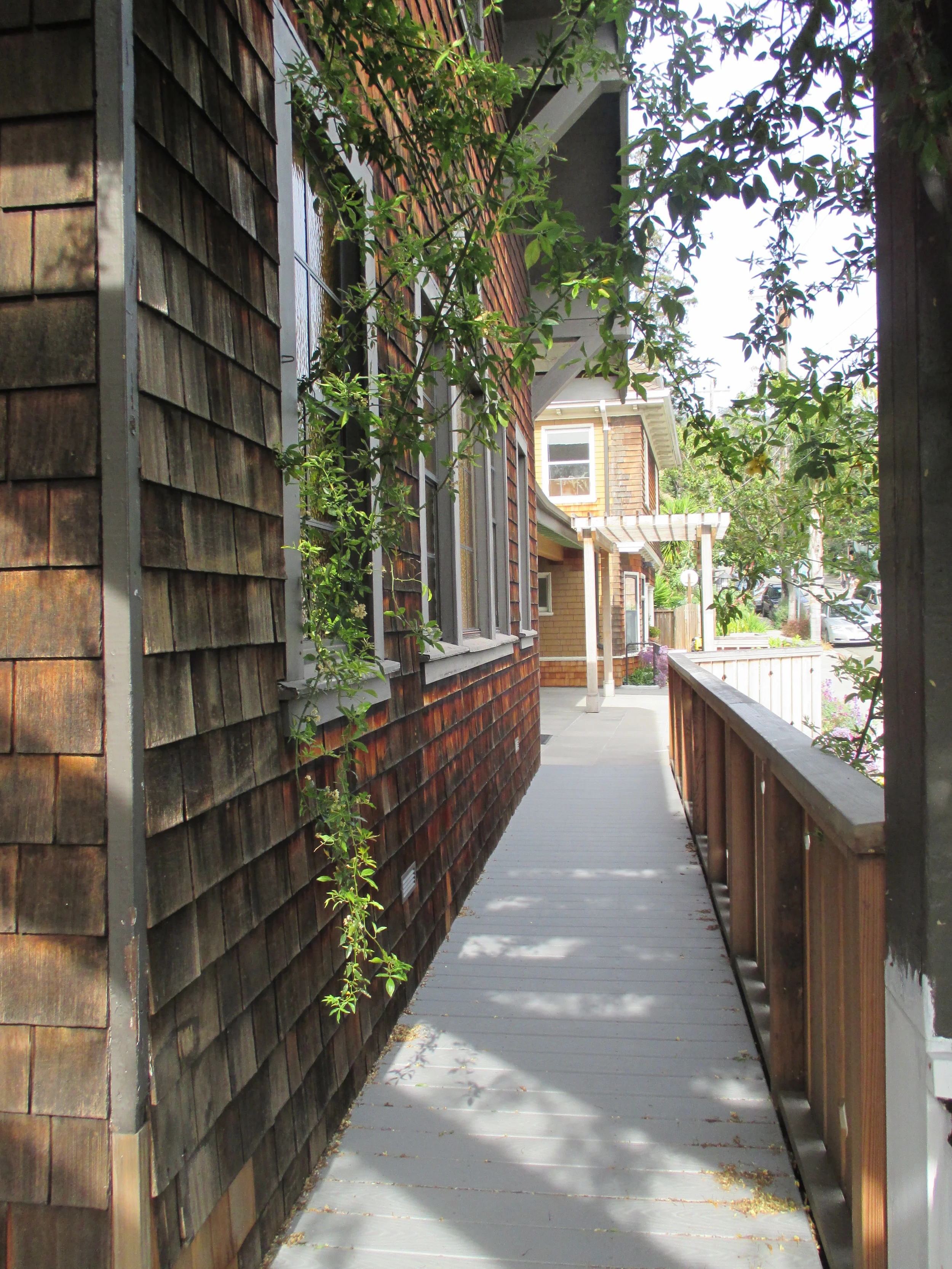
Our building renovations
Berkeley Friends Meeting worked on our renovations-- planning, raising money, and actually building and finishing-- for more than ten years (2006 - 2018). We are finally done and have had our official Open House, opening our Meetinghouse to the neighborhood and our friends to view the results.
Prior to renovations, we had three separate buildings-- our Meetinghouse, a separate Education Building, and a separate house we called Quaker House. We began our process when we realized we needed to make our buildings wheelchair accessible; prior to renovations, individuals in wheelchairs had to go around the Education Building and then come in the back way in order to get into the Meetinghouse. The Meeting approved a Long Range Planning Committee to organize and plan for the renovations and, under their leadership, the Meeting moved forward.
The Meetinghouse BEFORE renovations...
And, now, the full Meetinghouse AFTER renovations...
So, how did this happen?
The fireplace!
First, we need to mention one item of great sentimental value to many that we could not save in the renovations; the old fireplace, built by one of our founders, had to be given up in order to connect the buildings and due to foundation issues. But we kept some of it by using bricks from the fireplace in some of the sidewalk trim at the front of the new building.
After considering several possibilities, the Meeting decided upon a design that moved the main entrance to the side of the building to accommodate a ramp and that also connected the three buildings. This meant tearing down the Education Building and connecting the Meetinghouse and Quaker House by a new structure that became our Community Room.
The Meeting then moved into temporary quarters at the Church Divinity School of the Pacific, an Episcopal seminary which is part of the nearby Graduate Theological Union, for over one year while the major building was underway.
The foundations of the three buildings were all at different levels.
So after the Education Building was torn down, Quaker House had to be lifted up.
Then, the outer walls of the Meetinghouse and Quaker House were partially taken down and the new structure was built connecting them.
The work also included building two new wheelchair accessible bathrooms.
Once this work was done, the Meeting moved back into the unfinished building and worked on our own to complete the inside-- the painting, installing fixtures, and soundproofing.
There was still much, much more left to do, including in late 2015, bringing the contractors back in to eliminate one bathroom in the Meeting Library and replace it with a new, wheelchair accessible bathroom. As of May 2016, this work was completed but painting and other interior work still had to be completed.
As of July 2016 we worked on the finishing touches (new carpeting) but were already reaping the benefits of the insightful planning and hard work of our community, in our newly renovated building.
The building as a whole now suggests a warm welcome to all... with the new ramp
and our much more spacious Community Room...
not to mention, the new entrance to the whole building!
This has been a long process for Berkeley Friends Meeting. But we are already seeing many benefits from the project. We have been able to host events from several other Quaker organizations, including Sierra Friends Center / Woolman Semester, Quaker Mystics, and Pacific Yearly Meeting Representative Meeting. For a while, we hosted two additional Meetings for Worship per week-- one with Strawberry Creek Friends and one for Young Adult Friends although those ended with the pandemic. We have extending our relationships and partnerships with non-Quaker community groups as well as seeing new visitors join us every week.
Through this project, we learned that a building is not the same as a community --
but the building can help build the community. We know we will continue to learn and grow here, within its walls.










